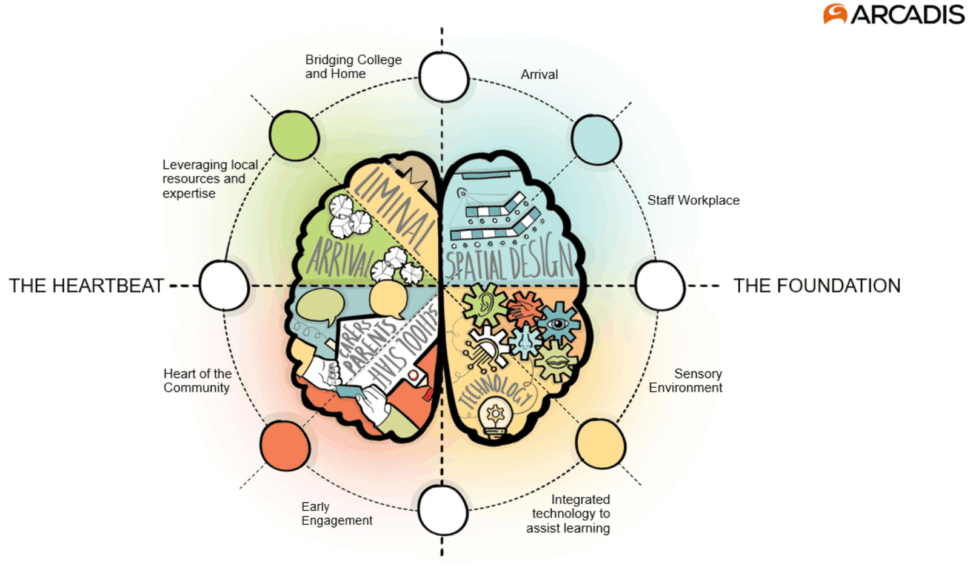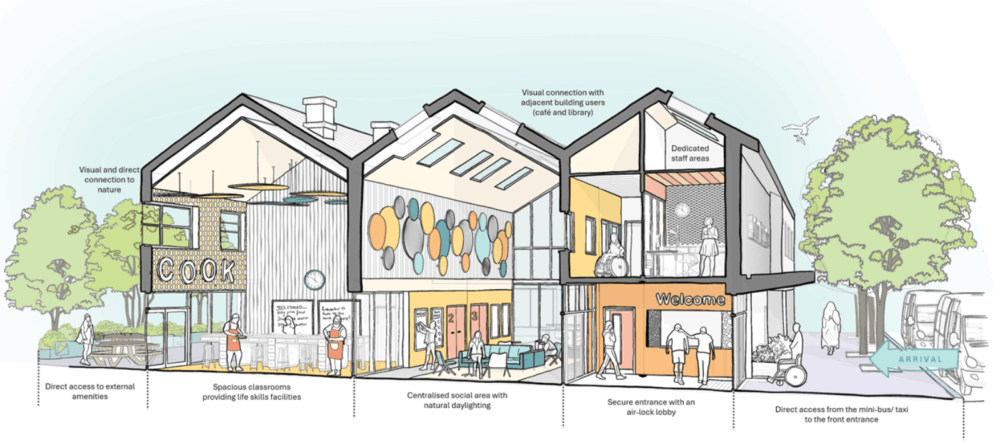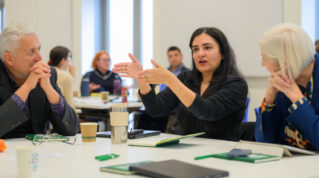Arcadis has been working in collaboration with specialist post-16 provider Orchard Hill College (OHC) to explore how we can influence and challenge government guidance when it comes to SEND colleges and improve the quality of their teaching environments.
Architects reference the Department for Education’s (DfE) BB104 for designing inclusive and accessible educational spaces. It is a useful baseline, but falls short of addressing OHC’s cohort specific challenges – retrofitting existing buildings and dealing with commercial leases.
For students in the SEND system, preparing for life beyond education involves more than just academic achievement. It’s about developing independence, building life skills, staying healthy, and feeling connected. Crucially, it’s not only about supporting these students—it’s about creating inclusive communities where everyone is valued for their unique contributions.
There is an ongoing debate about whether more guidance helps or hinders innovation. From our experience, the lack of clear standards can lead to unsuitable buildings being proposed; spaces that are too small, lack outdoor areas, or aren’t accessible for students with complex needs. They may be spatially challenged, where the educator will be under pressure to increase their roll beyond capacity to support local growing need. Or perhaps existing buildings are technically challenged with corridors that are too narrow, no outdoor space, or ceilings too low for hoists.
Without a shared benchmark, it’s difficult to measure success or ensure quality. And when working with commercial landlords unfamiliar with specialist education, negotiations can become challenging. Their focus may be on preserving asset value, rather than creating inclusive, functional learning spaces.
That’s why we believe in expanding and refining design standards for the specialist independent college sector. Doing so would:
Give partners, such as local authorities, greater clarity and confidence when planning new schemes; and get a head start on engagement on schemes by ensuring they understand SEND expectations.
Help planning authorities assess proposals more effectively and reject poor-quality designs.
Ultimately, creating better developments will benefit the students in their learning environment and create a better workplace for staff.
Our collaboration has identified gaps in the existing guidance around the areas most crucial for improving college learner outcomes. We believe the greatest impact can be achieved by providing direction across two key themes: The heartbeat, nurturing a sense of belonging and connection with the students and the community, and the foundation which incorporates the physical presence of college infrastructure.
The heartbeat
In recent times, workplaces have made significant progress in embracing neurodivergence, thereby breaking down stigma and fostering inclusivity. By embedding these values into the heart of colleges, we prepare students for the workplace and contribute to a more integrated community. The urban challenge lies in ensuring that the college is collocated with public facilities and positioned within a visible, accessible part of the community, reinforcing its role as a hub for learning and inclusivity.
Early community engagement shapes college development to reflect local needs.
Working with the community transforms SEND Colleges into vital resources. Adult learning programmes and partnerships with local employers destigmatise neurodivergence. Engaging the local workforce in college design and construction strengthens community ties. Collaboration with businesses, sports facilities, and health services creates work experience opportunities for students.
The foundation
Arrival: A controlled, safe, and accessible drop-off area is crucial for students to start their day calmly. In urban settings, a close-to-entrance drop-off point with a clear route reduces stress and helps students get on the right foot.
Sensory environment: Designing sensory-friendly spaces supports students’ physical, social, cognitive, and sensory skills. Calming design elements help mental health and long-term growth.
Layout: Effective spatial design caters to diverse student needs. Adaptable spaces, including transitional areas, provide opportunities for regulation and reflection.
Staff workplace: Supportive environments attract and retain staff. Proper acoustics, lighting, and ventilation reduce stress, while dedicated social spaces allow staff to recharge.
Integrating technology: Technology enhances learning and fosters independence. Adaptable spaces with sufficient infrastructure ensure technology serves its purpose.

We have applied our programme on to one of the new colleges for OHC, opening in September 2025 in a former Life Skills Centre which closed in 2023. The proposal has made significant interventions, all in agreement with OHC’s landlord, London Borough of Sutton, that deliver on the trust’s key requirements.
They include a new covered entrance that controls the ability to keep the students regulated and alongside a separate access road, access to outdoor space, and new rooflights bringing in natural daylight.
Project costs are modest yet will have so much impact on students’ life chances and for the community. With the right approach to development, a strong collective vision, early engagement with industry partners and the right advisors supporting the local authority and the trust, there is a pathway to greater inclusivity in our communities.
Of course, any new design standards must remain flexible. Every college and every cohort is different. But by setting a clearer foundation, we can build places that truly support every student’s journey to independence.

















So true, there really is no ‘one size fits all’ with SEND.
Great buildings allow staff and students to focus on getting the best learning without needing to think about the building.
Sharing the knowledge is vital to bring a consistent and excellent approach to design for people with special educational needs.
Well done all!